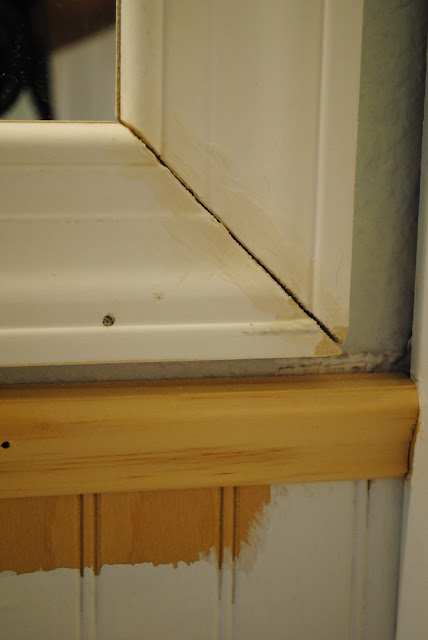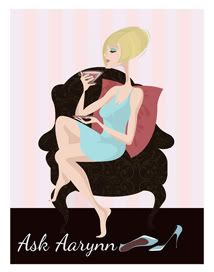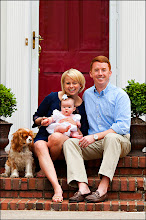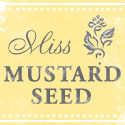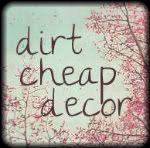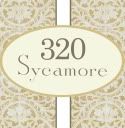Let's start with # 9 - The King's Cottage
This adorable "little" house had a lot of features that I adored! First, I love the cottage feel of it. It wasn't nearly as large as the other homes, yet the placement of the rooms and the open floor plan gave it the same grandness on a smaller scale.
The front porch was beautiful! Check out the wood ceiling and double fans. I think I would spend more time on that porch than inside the house.
This kitchen was my favorite out of all the houses! The two tone wood work and high end appliances were a nice touch. I love the soft green and antique white finish. Very cottagey!
You can see the openness in this photo. The kitchen, eat-in dining, and living room all flow together. Great for entertaining. Check out those wide plank pine floor too! Perfection!
And then there was house # 6- Tranquil Living....holy moly!
This house was AMAZING. The huge wrap around front porch and the architectural details throughout the home were incredible. Here are just a few highlights:
MW and the hubby gave this house two thumbs up!
Ahhh! Look at that porch! I can just picture myself sipping sweet tea in that rocking chair. A girl can dream can't she?
Speaking of dreams...check out this pantry. I am so weird, but this may have been my favorite detail in the entire house...well, next to the porch and the soaking tub. The organizational freak in me can just picture having my food organized in labeled baskets behind these French doors.
This downstairs bathroom was decorated so cool! Check out the newsprint shower curtain (hung high just like I did with mine upstairs!) and a burlap window shade!
Pool and adorable pool house...and yes, that's my mom with her eyes closed also imagining herself in this home!
Here is a shot of one of the architectural details I was telling you about - built in shelves in the eat-in kitchen and wainscoting trim! LOVE! Also, see those ceramic sheep? They almost went missing! I really wanted them! Can you just picture me running out the door with a sheep under each arm?! haha!
Ahhh, pretty kitchen with antique white cabinetry.
This is a little mud room attached to the garage. Isn't that a great idea? The kids can put their book bags, dirty shoes, and coats here before coming into the rest of the house.
Oh yes! There is my soaking tub. "Calgon, take me away!"
I highlighted just two of the nine gorgeous homes! If you have time I recommend checking them out for yourself. You will gather tons of inspiration. Homearama will be going on for two weeks - October 15-30th.













































